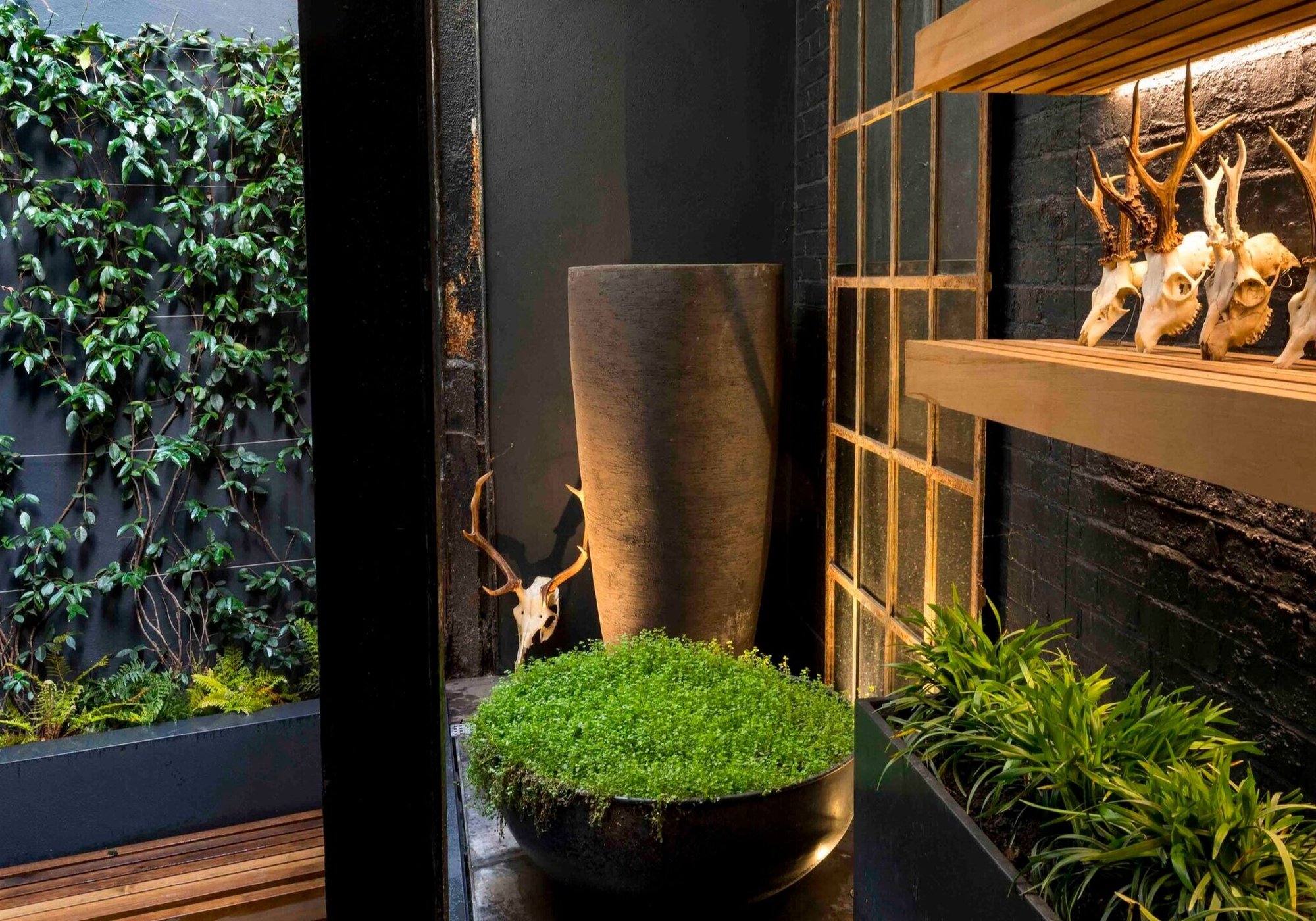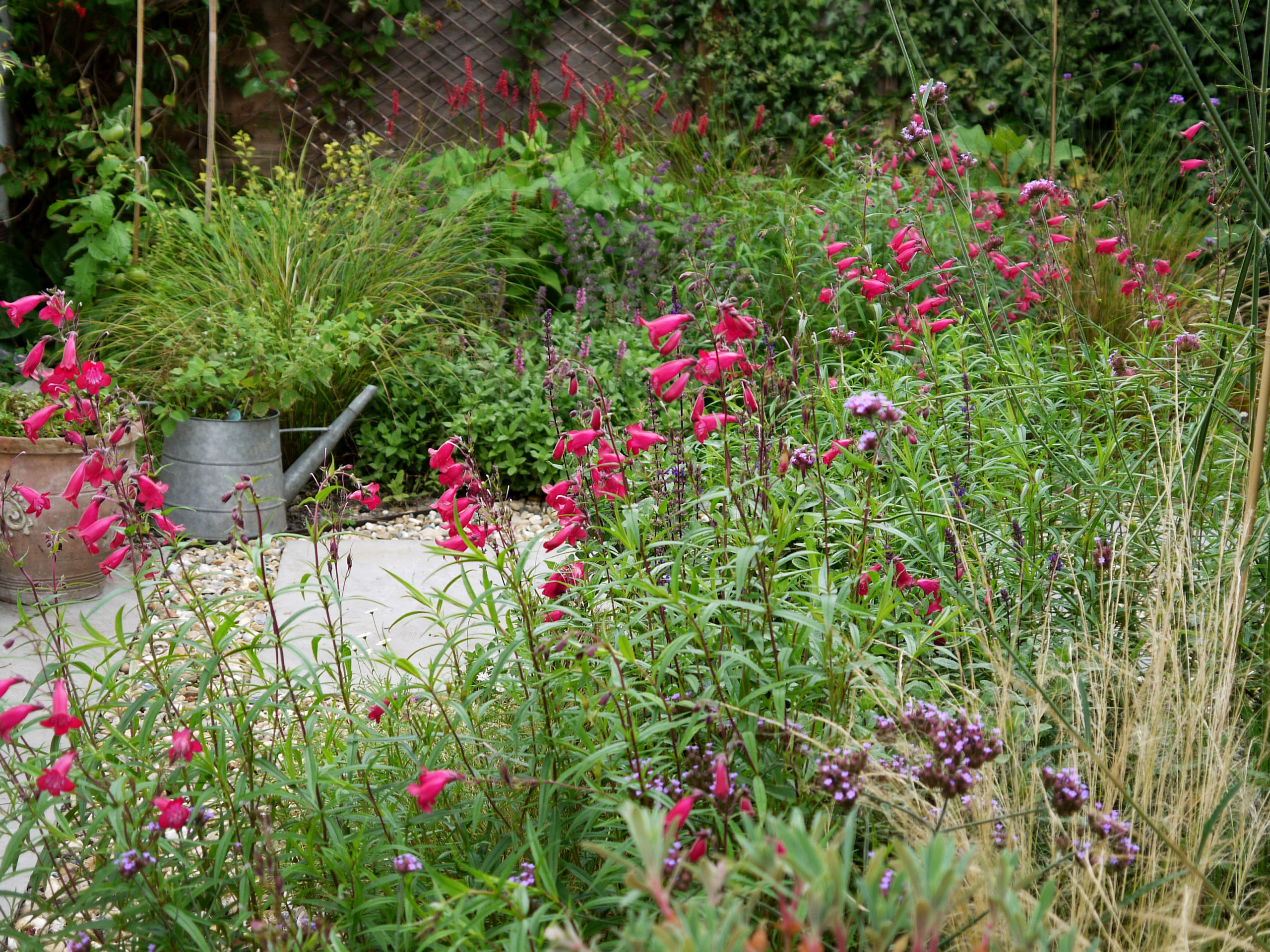
Our client’s outdoor space around his Regency house in East London consisted of two small areas wrapping around the front and side of the house. One area of around 12 sqm was rectangular, the other triangular area of around 30 sqm, wrapping around the stairs up to the front door. In addition, there was a tiny lightwell to the rear of the house of less than 10 sqm. All three were really tricky spaces – this small garden was a design challenge.
Our client, a leading celebrity hair stylist, had a clear brief - to make his garden eclectic and interesting, a good reflection of the style of his house. The first design decision was to make the hard landscaping of the courtyard garden predominantly black and dark grey to better show off a wide range of rich planting. The ground, the walls and the trellis were paved or painted in dark grey and climbers were planted to soften the look.
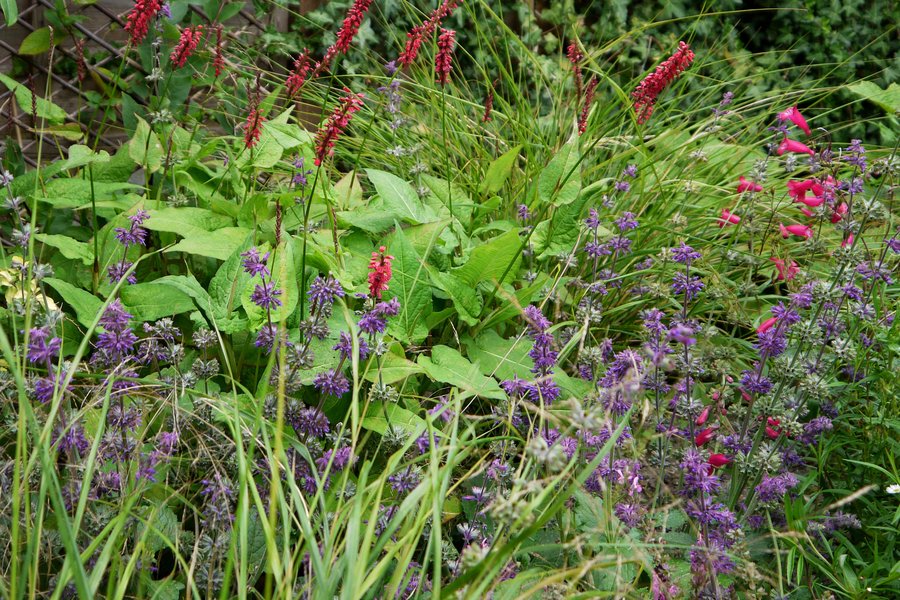
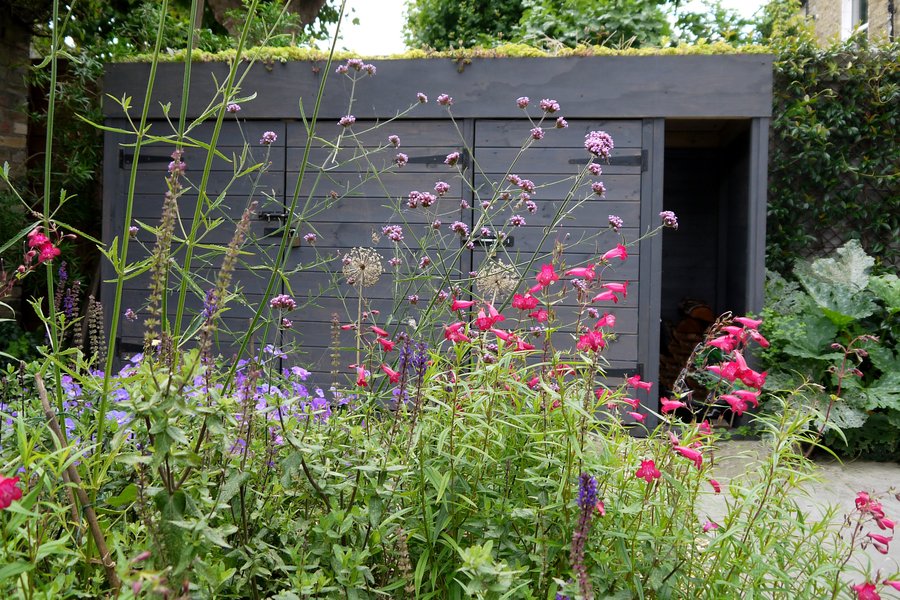
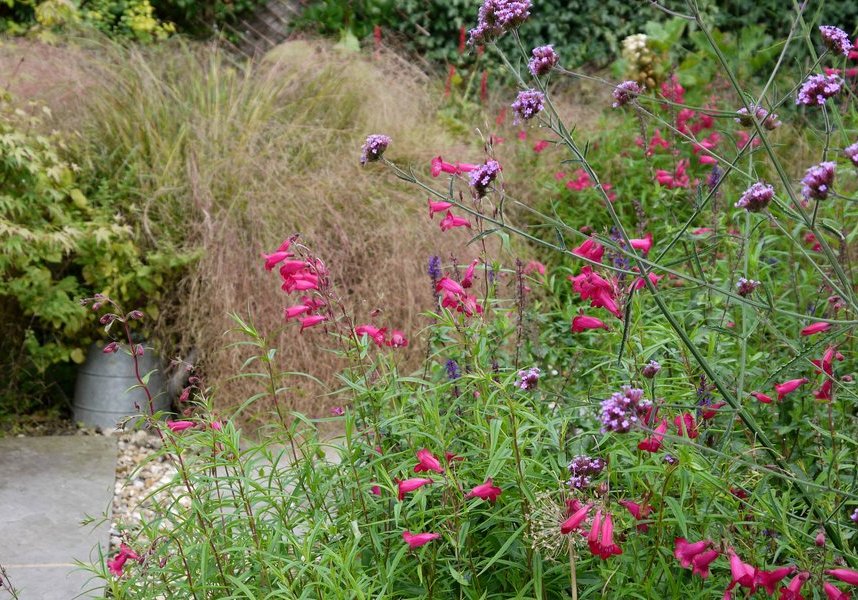
In the principal triangular space Charlotte Rowe Garden Design created a private seating area by carving out a square within the wedge and placed two multi-stemmed Cornus mas underplanted with mixed perennials and ground cover. In the smaller South facing raised area, we designed stepping stones and provided structure with clipped evergreen shrubs surrounded by low grasses and ground cover. A lovely Magnolia tree was planted at the far end and a bespoke scorched-timber bench finishes the look.
In the lightwell we placed a vintage mirror on the wall and introduced planters and timber shelves and designed a built-in bench at the lower level transforming the view from the kitchen.
